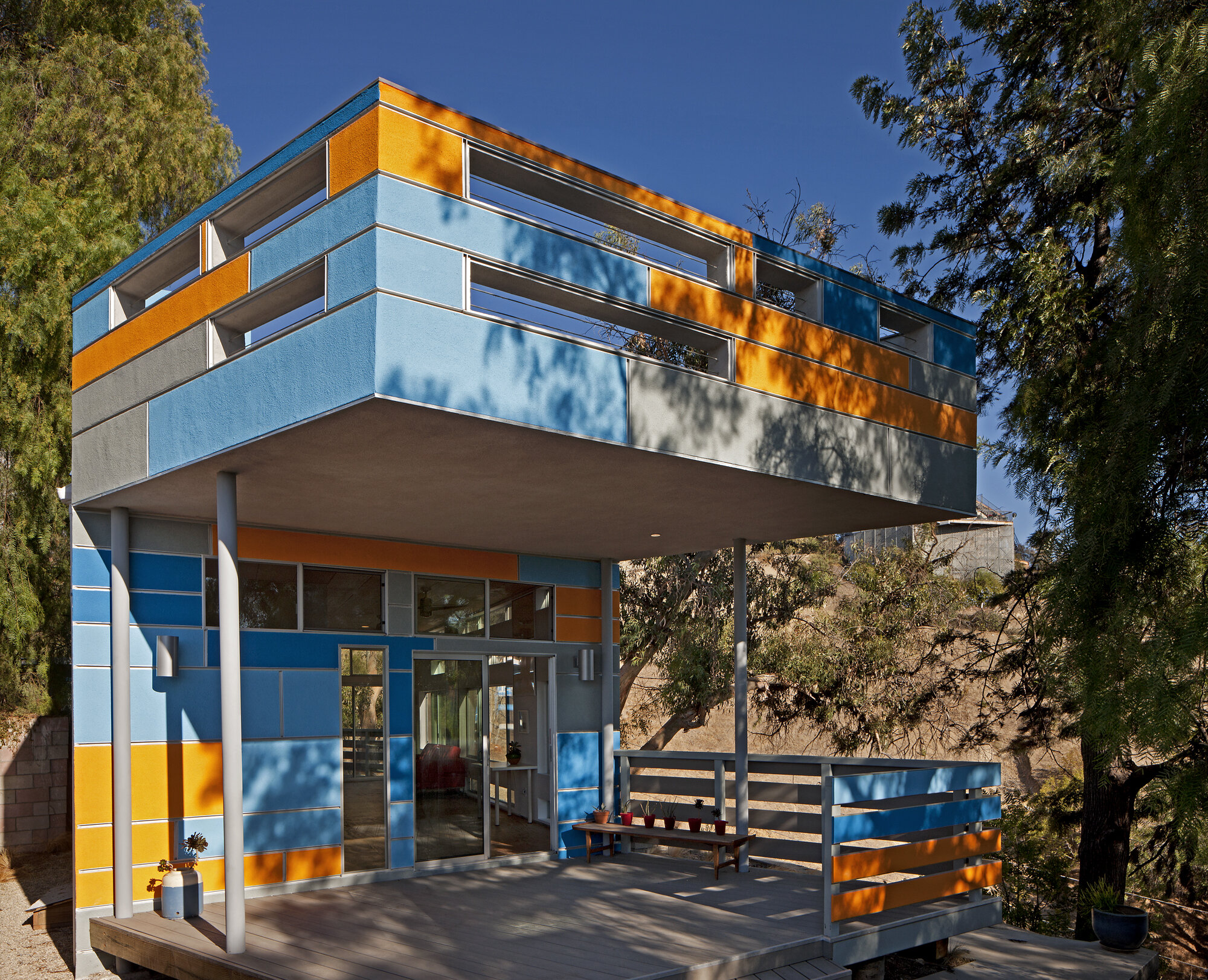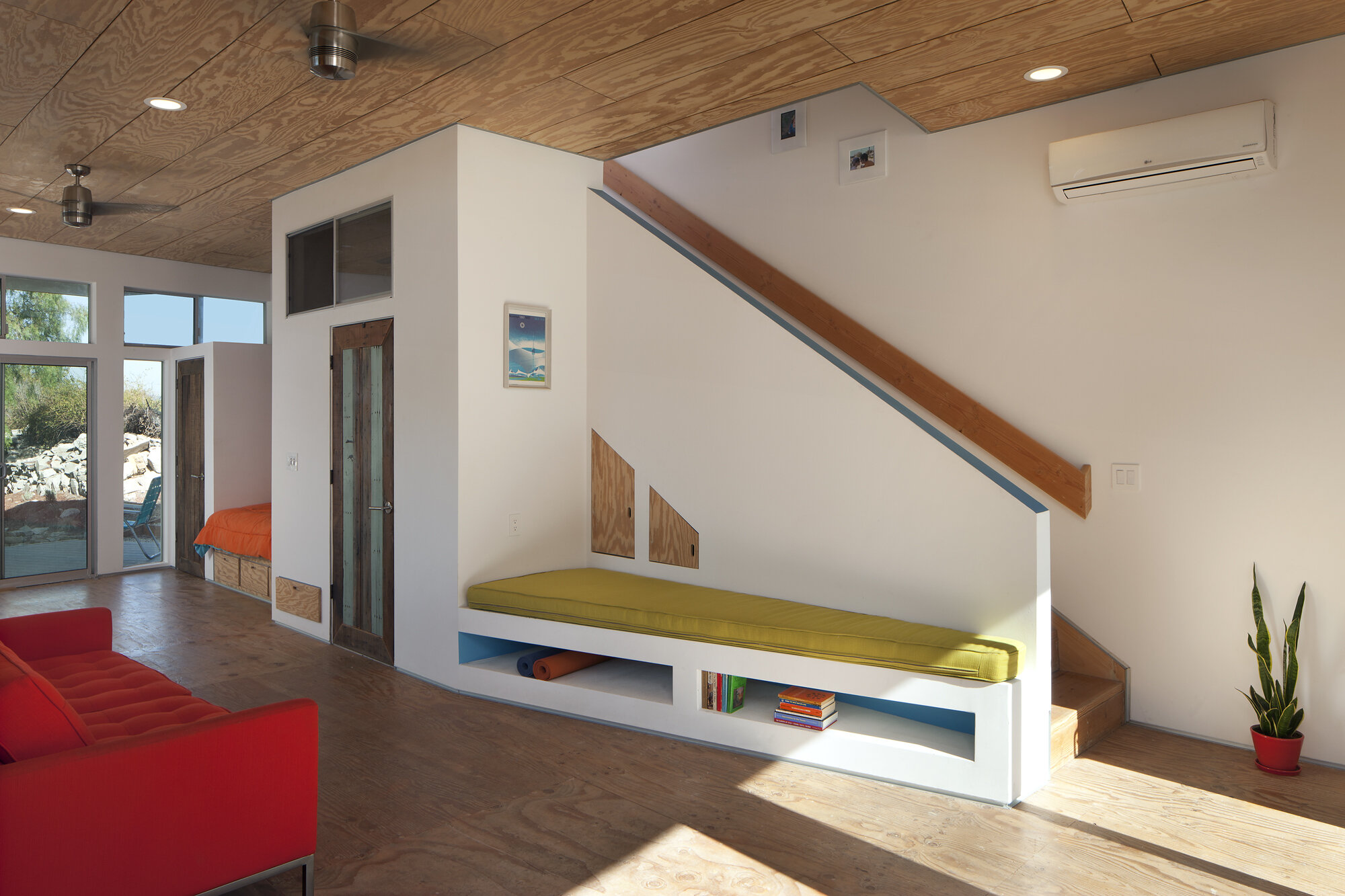
Manna House
This is a colorful house for a colorful client. He wanted us to use lots of bright, saturated color with orange as the starting point for the palette. The existing house could not be added onto given the deep bedrock would require deep foundation. Instead the addition was conceived as a second building, positioned where the bedrock was close to the surface, The two structures a linked by a deck. Ceilings and floor are plywood. The kitchen and bath countertops are concrete. The horizontal bands of color wrap around the old the house, the connecting deck, and the new addition, tying old and new together. They also share the same layout of windows which fit into the horizon grid of the facade,






For inspiration, we took the client to an exhibit of paintings by Josef Albers.

Sustainable Features: Solar Energy, Grey Water Recycling, Rain Water Capture with large cisterns, Recycled Materials




